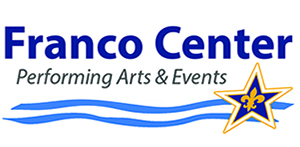Let’s start our tour of our building, the former St. Mary’s Catholic Church of Lewiston, with information about its architecture.
LATE GOTHIC REVIVAL ARCHITECTURE:
- Popular church design through the 1940s
- Architect Timothy O’Connell
- Built crypt (basement) 1907
- Built superstructure 1927
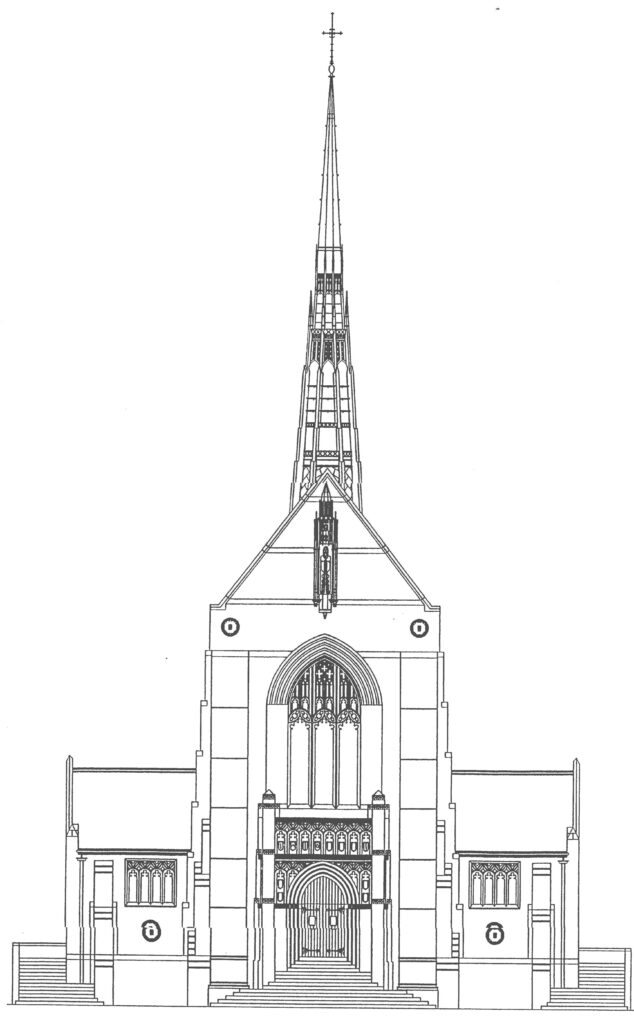 FEATURES:
FEATURES:
- A sense of verticality.
- Battlements.
- Buttresses.
- Decorative brackets.
- Finials.
- Foliated ornaments.
- Hood molding.
- Pinnacles with crockets.
- Pointed arches.
- Quatrefoils.
- Steeply pitched roof.
- Trefoils.
- Towers.
- Turrets.
- Wall dormers.
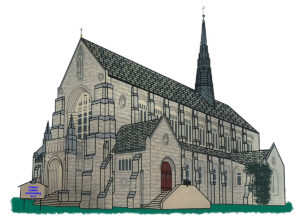
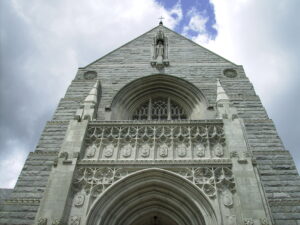
Architect Russell Wright described St. Mary’s Church architecture:
• Refined, somewhat subdued and simplified
• Perpendicular and rectangular
• Typical Gothic cruxiform plan with a clerestory-lit center-aisle flanked by nave arcades at the side aisles
• Quarry-faced ashlar granite from Jay, Maine
• Main roof is slate tiles; gable style
• Carved stone trim of limestone
• Vertical planked doors
• Foliated capitals
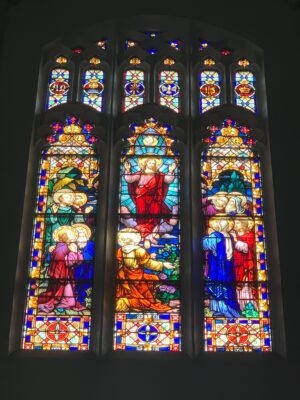 STAINED-GLASS WINDOWS:
STAINED-GLASS WINDOWS:
- Stained-glass windows came from the French studio of Maumejean Freres
- Both Art Nouveau and Art Deco
- Nave at St. Mary’s contains 13 stained-glass windows at ground level
- Full-figured saints
- Highly decorated architectural surround
- Embellished with painted symbols for that saint’s story
- Mouth-blown antique glass
- Multiple panels stacked one above another
- All glass surfaces are painted and/or stained
- Symbols in stained-glass windows (dove is the Holy Ghost, purple is royalty, figures above others are important)
Click the link for a PDF version of our PowerPoint about the architecture of St. Mary’s Church.
